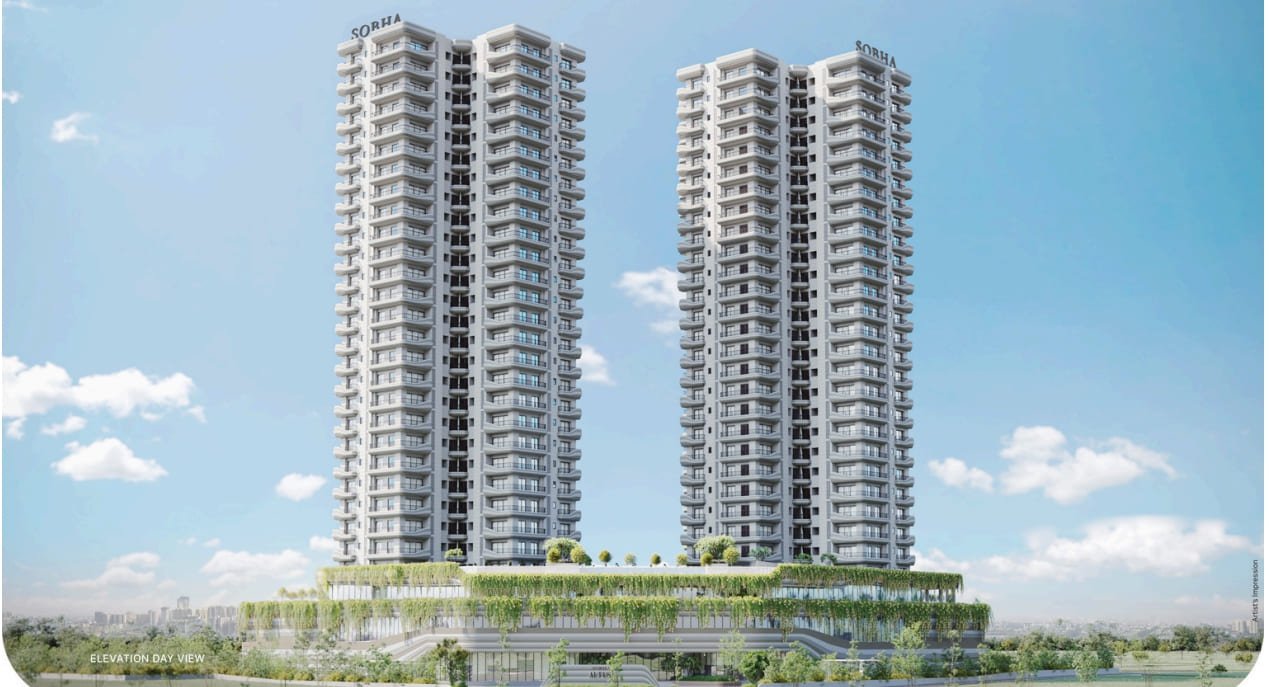
Luxurious Sobha Altus
- At Sector 106,Dwarka Expressway Gurugram
- New Launch
- Total Land Area-5.51 Acres
- Total Towers-3
- Total Tower Heights-G+11,26
- Units per core-4
- Total Units-293
- Payment Plan -CLP
- Possession Time -2030
- Unit Sizes-2870 sqft to 4017 sqft.
- Configuration-3.5 BHK,4.5 BHK and 5.5 Bhk
Ultra Luxurious 3.5 ,4.5 & 5.5 BHK starts price:-
₹ 6.98 Cr* onwards
Sobha Altus Overview
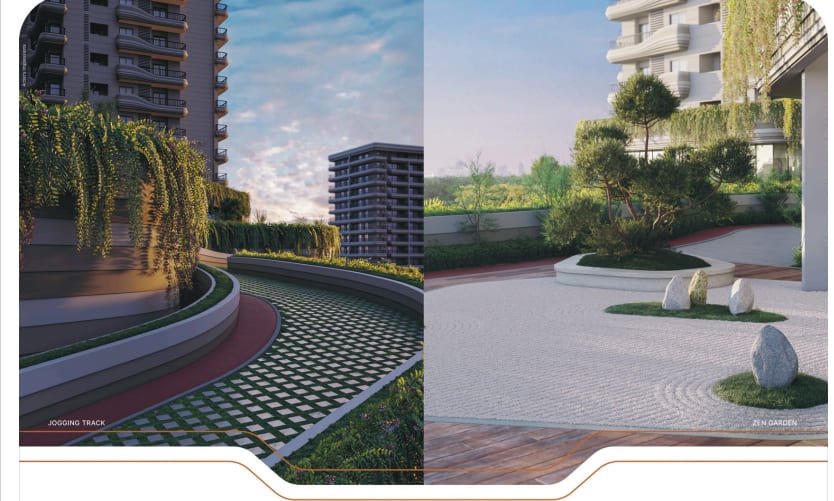
Sobha Altus is a newly launched ultra-luxury residential development located in Sector 106, Dwarka Expressway, Gurugram. Spanning 5.51 acres, this premium project is designed to offer an elite lifestyle through its meticulously crafted high-rise towers and expansive residences. The development features three iconic towers, with heights of G+11 and G+26 floors, housing a total of 293 exclusive units. Each tower maintains a low-density structure with only four apartments per core, ensuring maximum privacy and space.
The project offers spacious 3.5 BHK, 4.5 BHK, and 5.5 BHK configurations, with unit sizes ranging from 2870 sq. ft. to 4017 sq. ft., catering to discerning families looking for grandeur and sophistication. With pricing starting from ₹6.98 Cr*, Sobha Altus is positioned as a premium address for those who seek both elegance and comfort. The residences are thoughtfully planned with cutting-edge architecture, top-of-the-line fittings, and wide open balconies that offer breathtaking cityscape views.
Sobha Altus operates on a Construction Linked Payment Plan (CLP) and is expected to be delivered by 2030. Located along the prime Dwarka Expressway corridor, the project ensures excellent connectivity to IGI Airport, Delhi, and major business districts of Gurugram. With limited inventory and superior design, Sobha Altus is set to become one of the most prestigious residential addresses in the region.
Sobha Altus Highlights
🧭 A Boutique Luxury Experience: Sobha Altus is thoughtfully designed for connoisseurs of space and elegance, with an exclusive layout that stands apart from typical high-density residential clusters.
🧱 Crafted with Sobha’s Signature Precision: Built by one of India’s most reputed developers, known for unmatched construction quality and attention to the finest architectural details.
🌳 Nature-Infused Living: Amidst beautifully landscaped greens, walking trails, and open-air lounges, residents enjoy a seamless connection with nature in the heart of the city.
🔲 Distinctive Floor Design: Homes are crafted with intelligent spatial planning—ensuring optimal natural light, ventilation, and functional luxury that caters to every lifestyle need.
🚗 Thoughtful Infrastructure: With high-speed elevators, ample surface parking, and smooth vehicular access, everyday conveniences are well-integrated into the layout.
📚 Designed for Holistic Wellbeing: Beyond just a home, the project includes spaces for fitness, mindfulness, leisure, and community engagement.
🌐 Future-Ready Connectivity: Its strategic position on Dwarka Expressway places key destinations—like IGI Airport, Diplomatic Enclave, and Cyber City—just a short drive away.
🛎️ Limited Inventory for Select Few: With under 300 residences, the project offers a lifestyle of quiet exclusivity, far removed from the chaos of overbuilt communities.
Sobha Altus Gallery
Sobha Altus Amenities
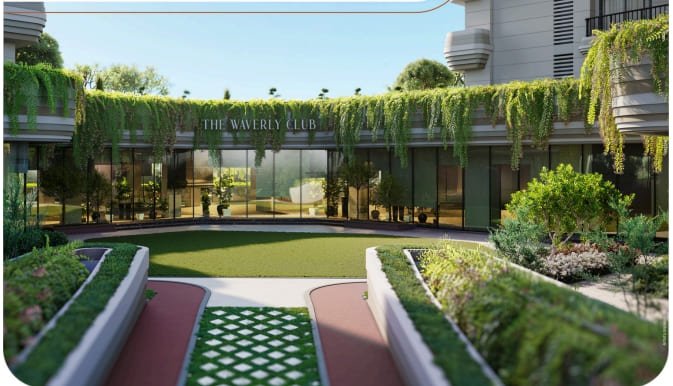
🌿 Landscaped Gardens
🚶♂️ Walking Trail
🧘♀️ Yoga Pavilion
🏊♂️ Swimming Pool
🛝 Children’s Play Area
🧒 Toddlers’ Play Area
📚 Reading Lounge
🏋️ Gymnasium
🏸 Multipurpose Court
🎮 Indoor Games Area
🎭 Multipurpose Hall
🪴 Reflexology Path
🔥 Barbecue Corner
☀️ Sun Deck
🅿️ Surface Parking
🔐 24×7 Security with CCTV Surveillance
⚡ Power Backup
🌳 Green Buffer Zone
🛗 High-Speed Elevators
Sobha Altus Location Advantages
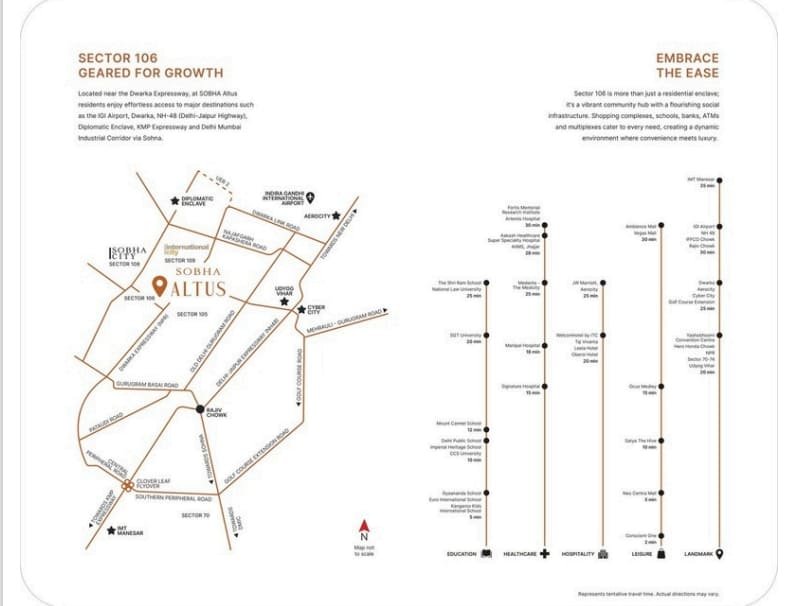
-
Located on Dwarka Expressway
-
10 Minutes Drive to IGI Airport
-
8 Minutes Drive to Diplomatic Enclave
-
Proximity to Dwarka Sector 21 Metro Station
-
Near top schools and educational institutions
-
Close to renowned hospitals
-
Easy access to malls and shopping complexes
-
Well connected to Gurugram’s commercial and business hubs
-
Quick access to NH-8 and KMP Expressway
Site Plan
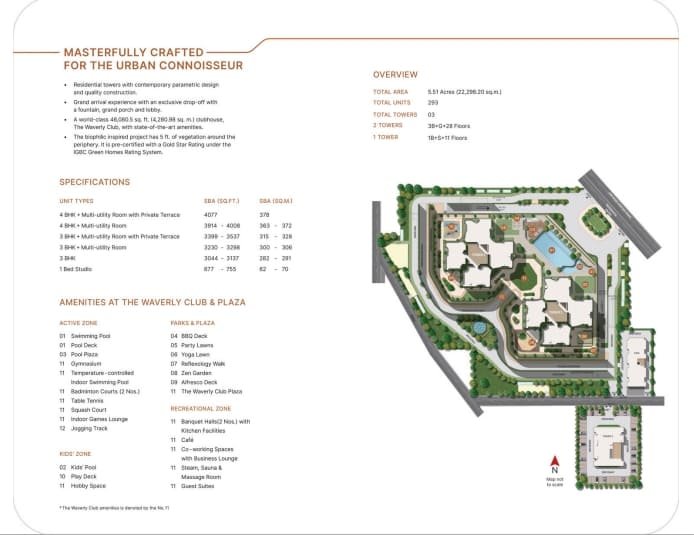

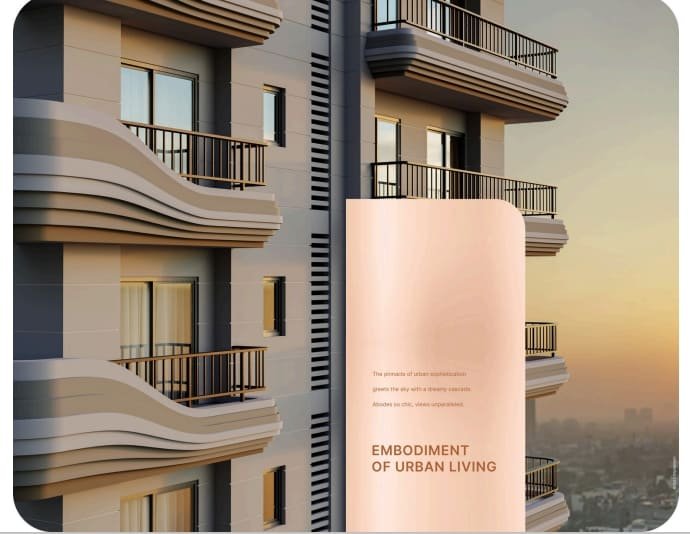
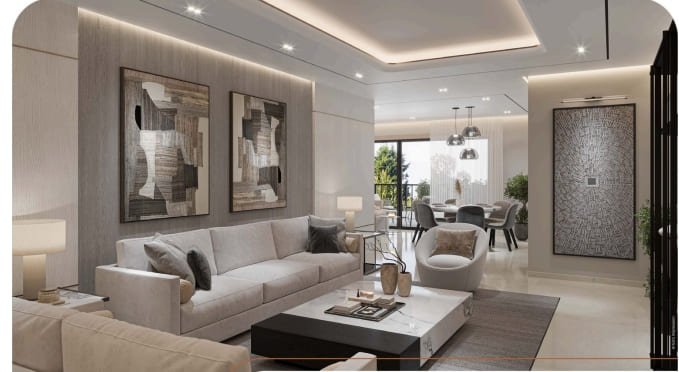
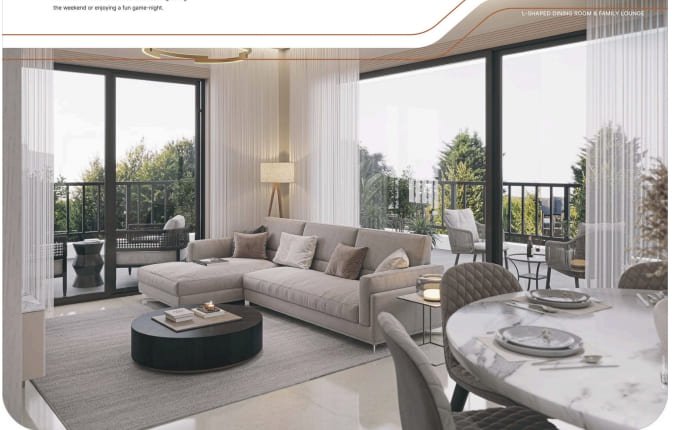
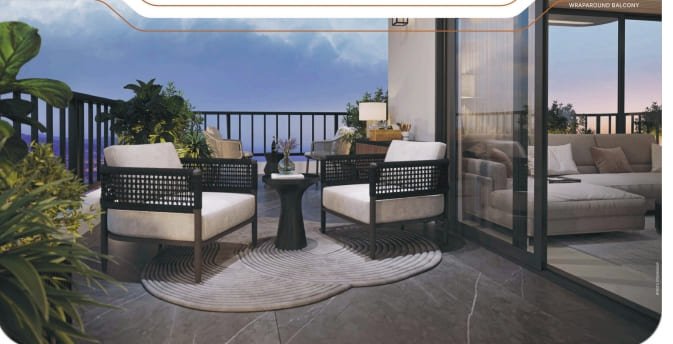
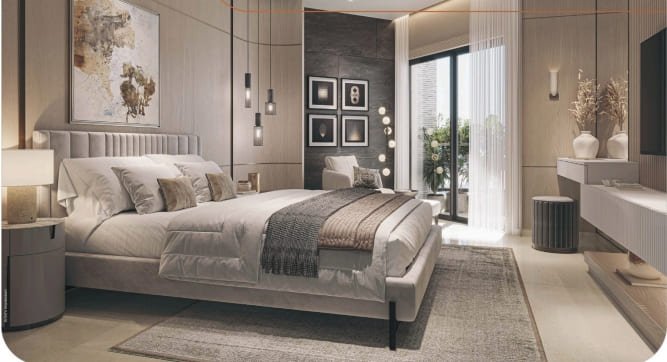
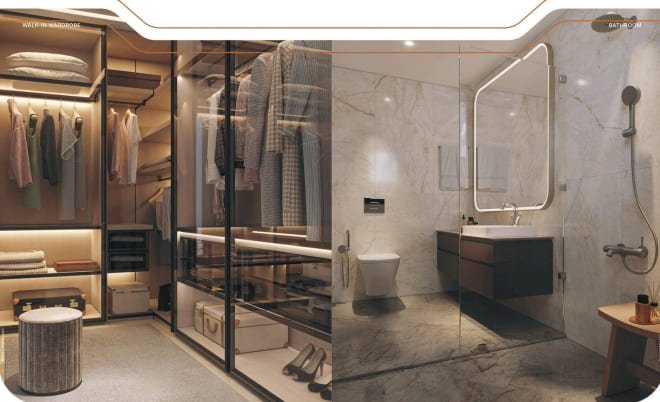
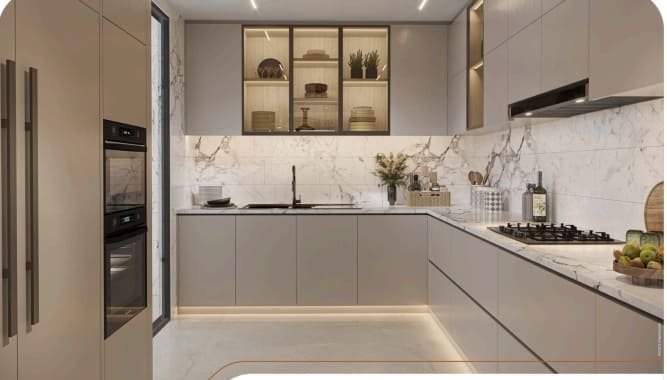
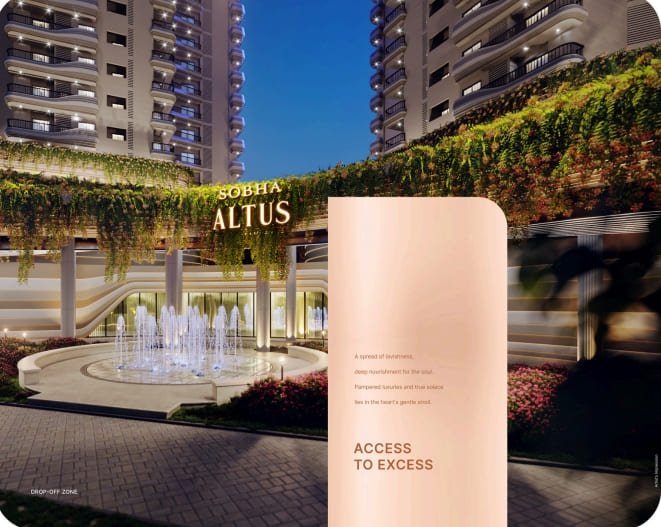
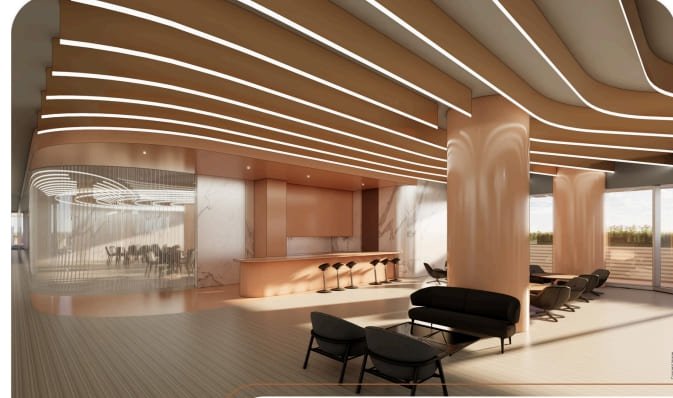
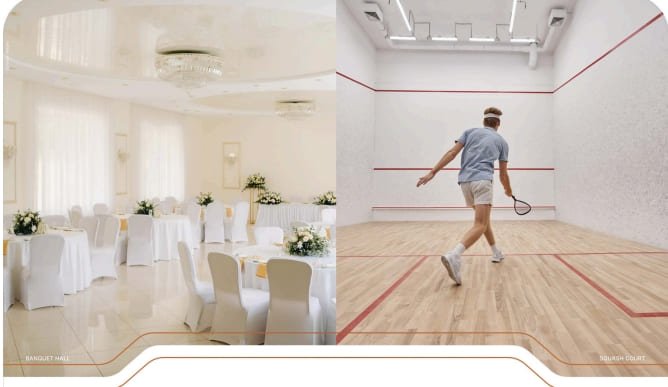
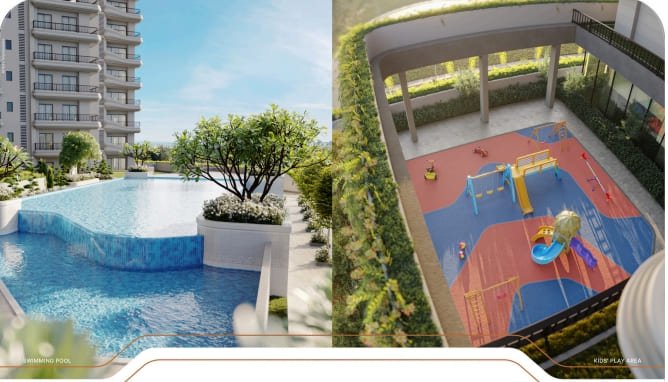
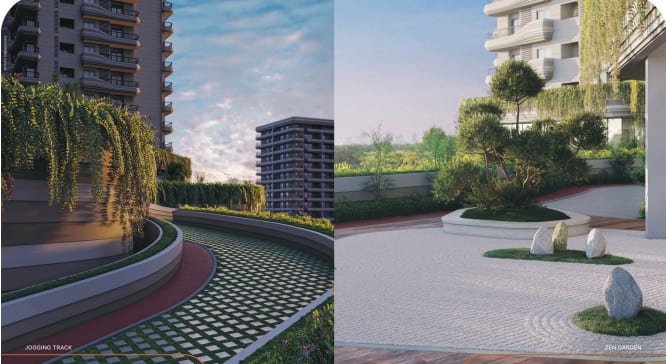
 Explore More New Launch Projects in Gurgaon
Explore More New Launch Projects in Gurgaon M3M Group Projects
M3M Group Projects



 Signature Global Projects
Signature Global Projects



 Other Premier Projects
Other Premier Projects






